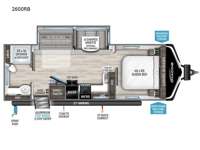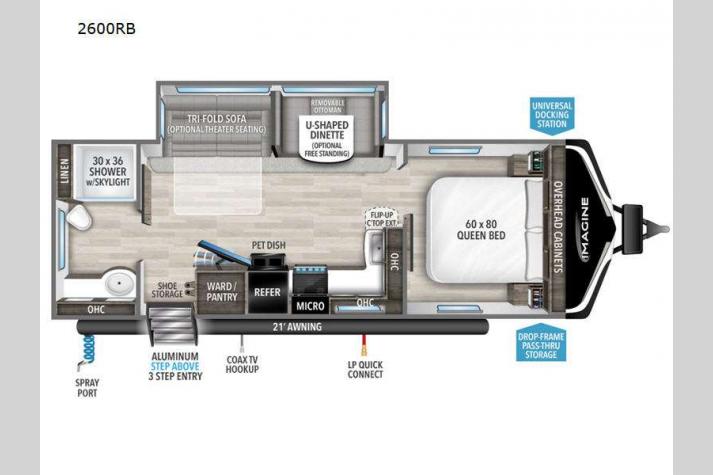Grand Design Imagine 2600RB Travel Trailer For Sale
-
View All 2600RB In Stock »
 Grand Design Imagine travel trailer 2600RB highlights:
Grand Design Imagine travel trailer 2600RB highlights:- Rear Full Bath
- Tri-Fold Sofa
- U-Shaped Dinette
- Pet Dish
- Skylight Over Shower
You will be able to bring along your favorite furry friend in this pet-friendly Imagine travel trailer! There is a pet dish that you can use to feed your pup, and when you enter this trailer, you'll find convenient shoe storage to your right below the wardrobe/pantry. The full rear bathroom has a 30" x 36" shower with skylight for you to rinse off after you come in from an afternoon hike, and you can lounge on the tri-fold sofa or U-shaped dinette with removable ottoman after you are clean. The large slide creates more interior space, so you can cook freely on the three-burner range with oven in the kitchen. You'll have a private bedroom that you can retreat to at the end of a long day, and the 60" x 80" queen bed will provide comfort while you sleep.Just imagine leaving the world behind and secluding yourself away with your favorite people in your Grand Design Imagine travel trailer! The Imagine has been designed to enjoy extended season camping and includes a high-capacity furnace, a heated and enclosed underbelly with suspended tanks, a designated heat duct to the subfloor, and a high-density roof insulation with attic vent. You'll have maximum head room on the interior with 81" radius ceilings, and large panoramic windows to let in natural lighting. The exclusive drop-frame pass-through storage compartment is going to allow you to bring along lots of equipment, and the universal docking station is an all-in-one location for utilities and hook-ups. You'll also have industry-leading tank capacities so that you can fill and empty your tanks less often.We have 4 2600RB availableView InventorySpecifications
Sleeps 6 Slides 1 Length 29 ft 8 in Ext Width 8 ft Ext Height 11 ft 2 in Int Height 6 ft 9 in Hitch Weight 594 lbs GVWR 7850 lbs Dry Weight 5795 lbs Fresh Water Capacity 52 gals Grey Water Capacity 82 gals Black Water Capacity 45 gals Tire Size ST225/75R15LRE Furnace BTU 30000 btu Available Beds Queen Refrigerator Type 12V Double Door Refrigerator Size 10 cu ft Cooktop Burners 3 Shower Size 30" x 36" Number of Awnings 1 LP Tank Capacity 20 lbs Water Heater Type Tankless On Demand AC BTU 15000 btu TV Info LR Hi Def LED TV Awning Info 21' Power Adjustable w/LED Lights Axle Count 2 Number of LP Tanks 2 Shower Type Standard Electrical Service 30 amp Similar Travel Trailer Floorplans
Travel Trailer
-
Stock #T71161Las Vegas NVStock #T71161Las Vegas NV
- E - PRICE: $43,599
- PRICE: $57,025
- YOU SAVE: $13,426
Payments From: $375 /mo.Unlock Best Price View Details » -
Stock #T80817Anderson CAStock #T80817Anderson CA
- E - PRICE: $45,599
- PRICE: $50,591
- YOU SAVE: $4,992
Payments From: $392 /mo.Unlock Best Price View Details » -
Stock #T87913Bend ORStock #T87913Bend OR
-
Stock #T87992Post Falls IDStock #T87992Post Falls ID
-
Stock #T80809Redmond ORStock #T80809Redmond OR
- E - PRICE: $43,599
- PRICE: $55,516
- YOU SAVE: $11,917
Payments From: $375 /mo.Unlock Best Price View Details »
DYNAMIC CONTENT
All vehicles are one of each. All Pre-Owned vehicles are Used with no warranty. A dealer documentary service fee of up to (Idaho $389, Washington $200.00, Nevada $389, Oregon In-State Doc Fees with No Plate Transfer $150, Oregon Out of State and In-State Plate Transfers $115) may be added to the sale or capitalized cost. All offers expire on close of business day, and all financing is subject to credit approval. All prices exclude tax, title, and license and negotiable doc fees. All transactions are negotiable including price, trade allowance, interest rate (of which the dealer may retain a portion) term and documentary service fee. Any agreement is subject to execution of contract documents. Every reasonable effort is made to ensure the accuracy of this data. Please verify any information in question with a dealership sales representative.
PAYMENTS ARE ESTIMATES WITH 20% DOWN PAYMENT.BASED ON APPROVED CREDIT PLUS TAX, TITLE AND LICENSE FEES OF SELLING PRICE.
NOT ALL CUSTOMERS WILL QUALIFY FOR THESE RATES AND TERMS.
*ON THE AMOUNT FINANCED between $12,500 to $25,000 TERMS ARE BASED ON 180 MONTHS AT 7.99%
*ON THE AMOUNT FINANCED FROM $25,001 TO $49,999 TERMS ARE BASED ON 180MONTHS AT 7.99%
Blue Dog RV is not responsible for pricing errors, typos, or incorrect information on our website. Manufacturer and/or stock photographs, floor plans, and specifications may be used. Prices listed do not include dealer preparation, walk through orientation, and factory freight. Prices exclude sales tax, license fee, documentary fee, and state inspection fee. Any calculated payment information is an estimate only and does not constitute a guarantee that financing or a specific rate or term is available. Units are subject to prior sale until a buyers order is submitted and a deposit made. Please verify unit availability by calling 208.262.4936 as our inventory changes rapidly.
** call dealer for availability and details
Manufacturer and/or stock photographs may be used and may not be representative of the particular unit being viewed. Where an image has a stock image indicator, please confirm specific unit details with your dealer representative.














