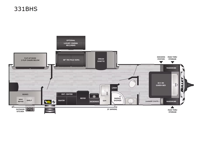Keystone RV Bullet 331BHS Travel Trailer For Sale
-

Keystone Bullet travel trailer 331BHS highlights:
- Private Bunkhouse
- Master Suite
- Laundry Chute
- Tri-Fold Sofa
- Outdoor Kitchen
- SolidStep Entry
Whether you camp for outdoor fun or inside comforts with a view, this trailer will offer both! The slide out in the main living area gives you more floor space and includes a tri-fold sofa and Dream dinette to relax on, dine at and play games, while the kitchen provides Furrion appliances, a refrigerator, a pantry, a single basin stainless steel sink and high rise faucet. The cook will surely make several meals using the outside kitchen, and the 21' electric awning gives everyone an outdoor living area once you add your camping chairs taken from the pass-through compartment. When it's bedtime, you can head to the front bedroom with a walk-around queen bed and wardrobes, plus a handy laundry chute, and your friends can have privacy in the bunkhouse with a slide out flip-up bunk with two flip chairs below, plus two more bunks and storage.
With any Keystone Bullet travel trailer you can experience ultra-lightweight camping with style! The interior design and functionality will impress you, and the stunning cabinetry, the vaulted ceilings, and the built-in laundry chute are just a few of the highlights. Each is built with Hyper Deck RV flooring that is stronger, lighter and more resilient than traditional wood laminated flooring, a 51 cu. ft. pass-through storage compartment which provides 25% more storage space and has a 40" wider door meaning easier access and more room for supplies, and a docking station, an easily accessible convenience center with water connections, water heater bypass, KeyTV hookups, stabilizer jack switches and winterization access. You will also find a Giggy box, a weather protected, labeled, and fused electric box, plus more Keystone Exclusives. Start your glamorous and carefree trip today in a Bullet!
Have a question about this floorplan?Contact UsSpecifications
Sleeps 9 Slides 2 Length 37 ft 6 in Ext Height 10 ft 11 in Interior Color Ashland, Steel Hitch Weight 790 lbs Dry Weight 7127 lbs Cargo Capacity 2073 lbs Fresh Water Capacity 37 gals Grey Water Capacity 30 gals Black Water Capacity 30 gals Tire Size ST225/75R15D Furnace BTU 30000 btu Number Of Bunks 3 Available Beds Queen Refrigerator Size 8 cu ft Cooktop Burners 3 Number of Awnings 1 LP Tank Capacity 20 lbs Water Heater Capacity 6 gal Water Heater Type DSI Gas/Electric Quick Recovery AC BTU 13500 btu TV Info LR LED TV Awning Info 21' Electric w/Adjustable Arms & LED Light Strip Axle Count 2 Number of LP Tanks 2 Shower Type Radius Similar Travel Trailer Floorplans
We're sorry. We were unable to find any results for this page. Please give us a call for an up to date product list or try our Search and expand your criteria.
DYNAMIC CONTENT
All vehicles are one of each. All Pre-Owned vehicles are Used with no warranty. A dealer documentary service fee of up to (Idaho $389, Washington $200.00, Nevada $389, Oregon In-State Doc Fees with No Plate Transfer $150, Oregon Out of State and In-State Plate Transfers $115) may be added to the sale or capitalized cost. All offers expire on close of business day, and all financing is subject to credit approval. All prices exclude tax, title, and license and negotiable doc fees. All transactions are negotiable including price, trade allowance, interest rate (of which the dealer may retain a portion) term and documentary service fee. Any agreement is subject to execution of contract documents. Every reasonable effort is made to ensure the accuracy of this data. Please verify any information in question with a dealership sales representative.
PAYMENTS ARE ESTIMATES WITH 20% DOWN PAYMENT.BASED ON APPROVED CREDIT PLUS TAX, TITLE AND LICENSE FEES OF SELLING PRICE.
NOT ALL CUSTOMERS WILL QUALIFY FOR THESE RATES AND TERMS.
*ON THE AMOUNT FINANCED between $12,500 to $25,000 TERMS ARE BASED ON 180 MONTHS AT 7.99%
*ON THE AMOUNT FINANCED FROM $25,001 TO $49,999 TERMS ARE BASED ON 180MONTHS AT 7.99%
Blue Dog RV is not responsible for pricing errors, typos, or incorrect information on our website. Manufacturer and/or stock photographs, floor plans, and specifications may be used. Prices listed do not include dealer preparation, walk through orientation, and factory freight. Prices exclude sales tax, license fee, documentary fee, and state inspection fee. Any calculated payment information is an estimate only and does not constitute a guarantee that financing or a specific rate or term is available. Units are subject to prior sale until a buyers order is submitted and a deposit made. Please verify unit availability by calling 208.262.4936 as our inventory changes rapidly.
** call dealer for availability and details
Manufacturer and/or stock photographs may be used and may not be representative of the particular unit being viewed. Where an image has a stock image indicator, please confirm specific unit details with your dealer representative.
