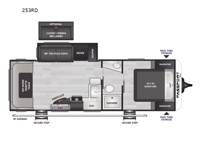Keystone RV Passport SL 253RD Travel Trailer For Sale
-

Keystone Passport SL travel trailer 253RD highlights:
- Walk-Through Bath
- Pass-Through Storage
- Do-More Dinette Table
- Kitchen Pantry
- 10 Cu. Ft. 12V Refrigerator
If you're looking to upgrade from a tent to a travel trailer, the time is now with this model! You will love having your own master bedroom up front with a queen bed, dual bedroom wardrobes and your own exterior entry door. The second entry door leads right into the combined kitchen and living area for added convenience. Your crew can dine or play a game around the do-more dinette table or relax on the tri-fold sofa across from the entertainment center and fireplace. These pieces of furniture will also double as your guests' sleeping space at night, and you have the option to choose luxury cinema recliners in place of the sofa if you don't need that much sleeping room. There is also a full walk-through bath to clean up in each day plus a fully-equipped kitchen to make meals!
With any Keystone Passport SL you will enjoy lightweight towing and lots of interior comforts! The power tongue jack lets you hitch up at the drop of a hat, and the Dexter torsion axle rubber ride suspension will make towing easier than ever. You will appreciate having power stabilizer jacks for quick setup and an exterior convenience center to monitor tank levels. These trailers are constructed with a seamless, laminated and gel-coated filon exterior, 80% tinted safety glass windows, and a fully walkable roof so you can easily clean off your unit after a week in the woods. The interior will have you feeling right at home with residential durable Beauflor vinyl flooring, deluxe night shades, LED lighting throughout, and seamless kitchen countertops to name a few comforts.
Have a question about this floorplan?Contact UsSpecifications
Sleeps 6 Slides 1 Interior Color Sandstone Fresh Water Capacity 54 gals Grey Water Capacity 60 gals Black Water Capacity 30 gals Available Beds Queen Refrigerator Type Double Door 12V Refrigerator Size 10 cu ft Cooktop Burners 3 Number of Awnings 1 LP Tank Capacity 20 lbs Water Heater Type Girard Tankless AC BTU 13500 btu Awning Info 19' Axle Count 2 Number of LP Tanks 2 Shower Type Standard Similar Travel Trailer Floorplans
We're sorry. We were unable to find any results for this page. Please give us a call for an up to date product list or try our Search and expand your criteria.
DYNAMIC CONTENT
All vehicles are one of each. All Pre-Owned vehicles are Used with no warranty. A dealer documentary service fee of up to (Idaho $389, Washington $200.00, Nevada $389, Oregon In-State Doc Fees with No Plate Transfer $150, Oregon Out of State and In-State Plate Transfers $115) may be added to the sale or capitalized cost. All offers expire on close of business day, and all financing is subject to credit approval. All prices exclude tax, title, and license and negotiable doc fees. All transactions are negotiable including price, trade allowance, interest rate (of which the dealer may retain a portion) term and documentary service fee. Any agreement is subject to execution of contract documents. Every reasonable effort is made to ensure the accuracy of this data. Please verify any information in question with a dealership sales representative.
PAYMENTS ARE ESTIMATES WITH 20% DOWN PAYMENT.BASED ON APPROVED CREDIT PLUS TAX, TITLE AND LICENSE FEES OF SELLING PRICE.
NOT ALL CUSTOMERS WILL QUALIFY FOR THESE RATES AND TERMS.
*ON THE AMOUNT FINANCED between $12,500 to $25,000 TERMS ARE BASED ON 180 MONTHS AT 7.99%
*ON THE AMOUNT FINANCED FROM $25,001 TO $49,999 TERMS ARE BASED ON 180MONTHS AT 7.99%
Blue Dog RV is not responsible for pricing errors, typos, or incorrect information on our website. Manufacturer and/or stock photographs, floor plans, and specifications may be used. Prices listed do not include dealer preparation, walk through orientation, and factory freight. Prices exclude sales tax, license fee, documentary fee, and state inspection fee. Any calculated payment information is an estimate only and does not constitute a guarantee that financing or a specific rate or term is available. Units are subject to prior sale until a buyers order is submitted and a deposit made. Please verify unit availability by calling 208.262.4936 as our inventory changes rapidly.
** call dealer for availability and details
Manufacturer and/or stock photographs may be used and may not be representative of the particular unit being viewed. Where an image has a stock image indicator, please confirm specific unit details with your dealer representative.
